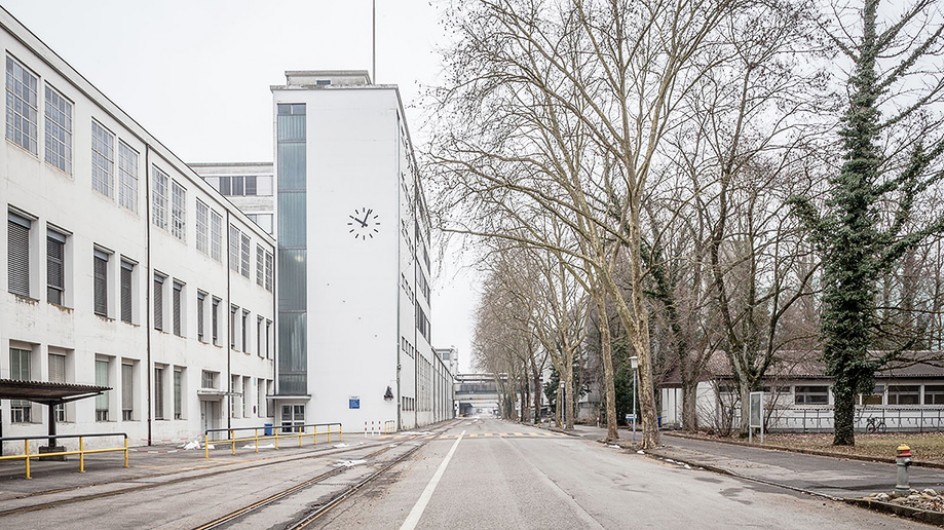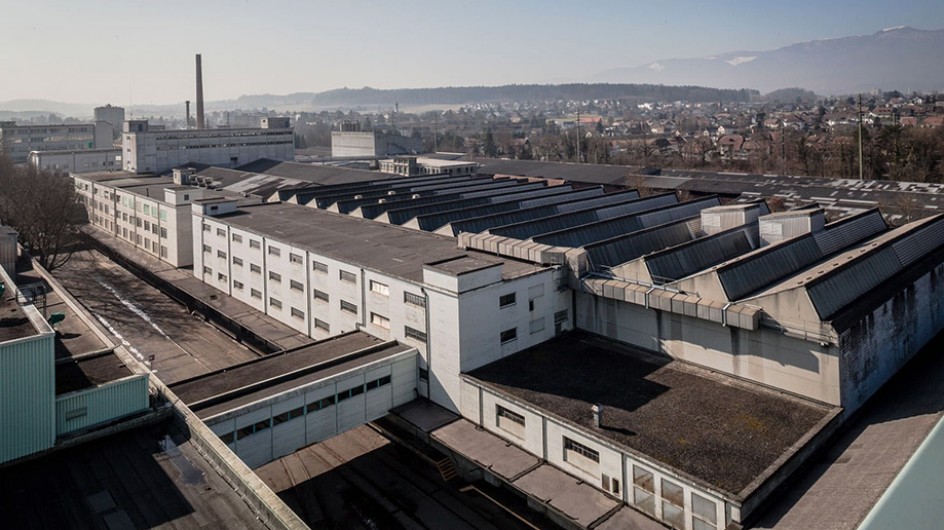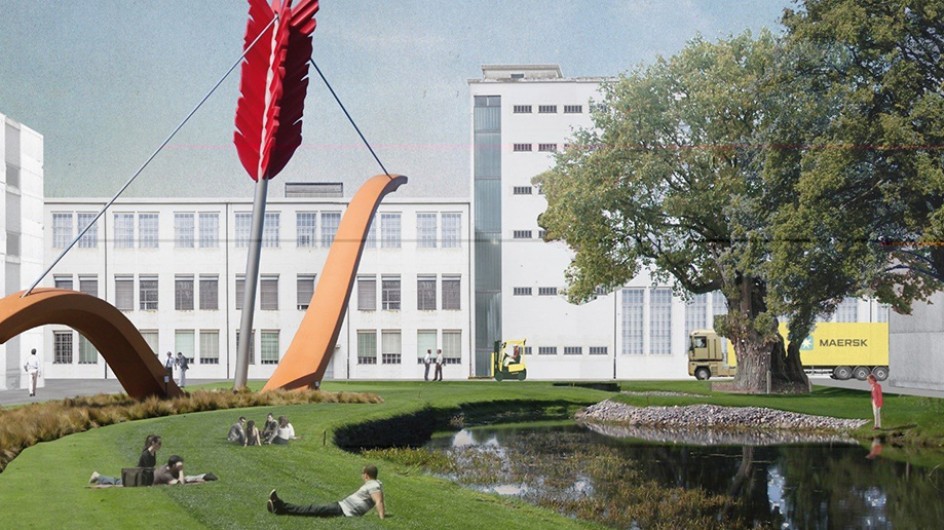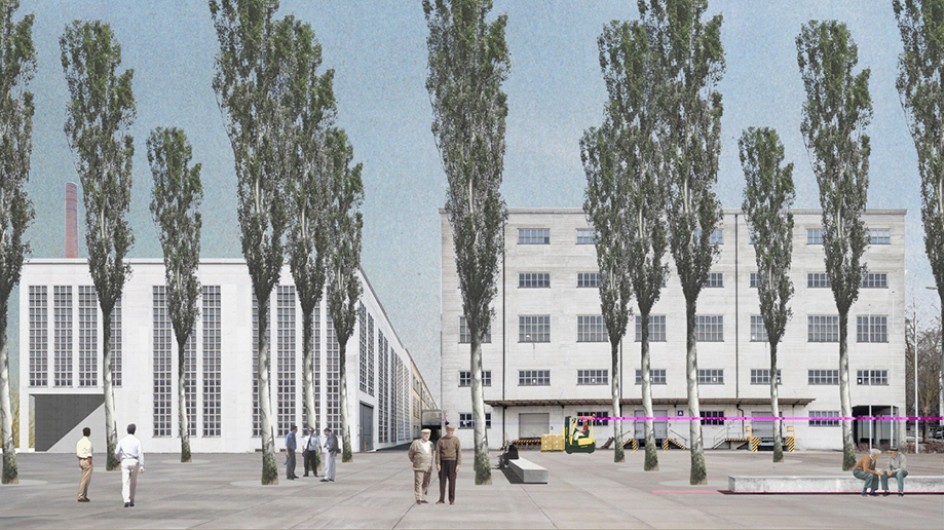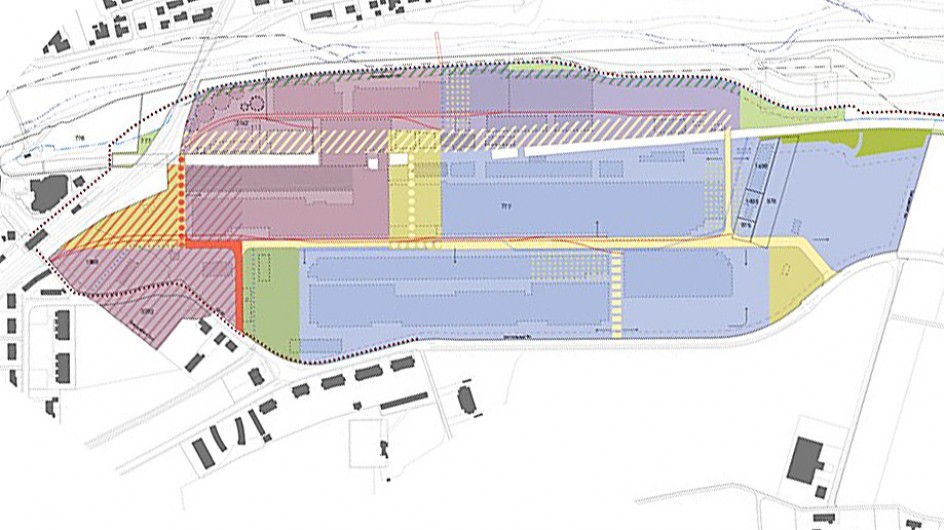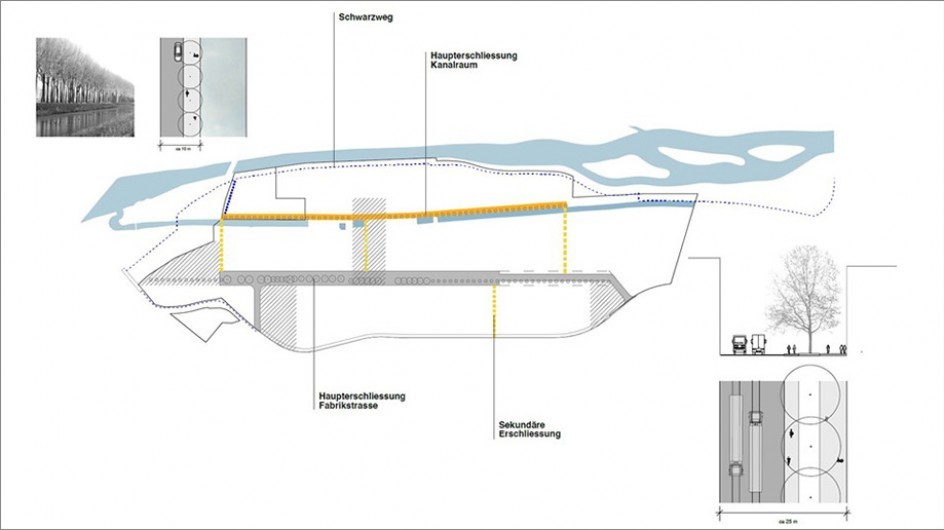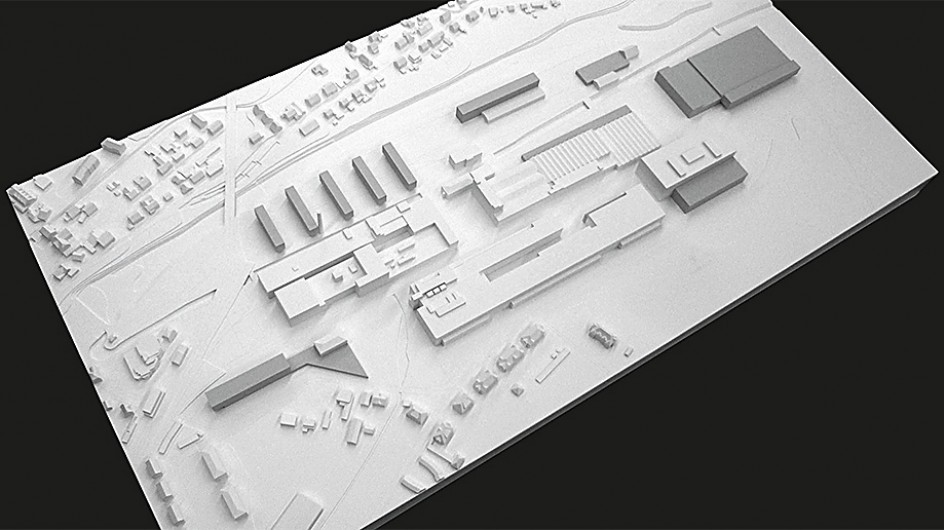Starting Point
In 2012, HIAG Immobilien acquired the “Papieri” area from Sappi Fine Paper Europe. HIAG Immobilien intends to convert and further develop the industrial area of the former Biberist paper mill. In mid-2013, HIAG Immobilien initiated a study with the aim of giving the area a new, unmistakable identity without reducing the existing quality.
The evaluation committee of the study recommended the project by raumbureau GmbH, Zurich and its team for further processing. This project provided the basis for developing the master plan.
Planning tool - master plan
The master plan is an informal planning tool. It provides the basisfor further development steps and the following mandatoryplanning instruments. In the master plan, the previous planningresults of the area development were summarized and the centralideas with regard to urban planning, distribution of use anddevelopment concept were further developed and refined. HIAGImmobilien and the municipality Biberist are working together toimplement the concept.
Tasks of WAM
WAM planners and engineers were invited as spatial, infrastructure and traffic planners, on behalf of HIAG Immobilien and in a team with the project authors, raumbureau GmbH, to provide technical support for the development of the master plan as well as the necessary technical fundamentals for the areas of land use planning, traffic and development , Supply and disposal, infrastructure, hydraulic engineering as well as geology and contaminated sites. As a regionally based planning office, which is well connected with the relevant authorities and familiar with the Canton Solothurn Building and Planning Law, WAM also contributed to regional integration.
Content of Masterplan «Papieri» Biberist
The “Papieri” Biberist master plan consists of a summarizing concept plan and a report with appendices on area key figures referring to traffic volume, accessibility, staging, open and green spaces and construction development.
According to the master plan the existing building structure is to be divided into several conglomerates, each with a different focus of use. The conglomerates are created by the rational arrangement of squares and open spaces and are visually separated from each other.
By defining three differentiated work areas, the industrial, commercial, service and residential uses (to a subordinate extent) are distributed over the area. In the far east of the area, purely industrial uses should be possible, while towards the station area (Biberist Ost station) the proportion of commercial, services and housing increases.
The main direction and main development of the area continues to be the Fabrikallee. The existing entrances will be optimized and partly redesigned. The connection to the "island" between the canal and the Emme more precisely two new bridges should ensure their connection. A «canal promenade» is to be built on the island along the canal, which will enable internal development of the island.
A new “station square” is to be created in order to strengthen and accentuate the start of the area from the station. This should be realized by placing a new building. With the “Platz am Kanal” a lively center is to be created in the middle of the area, on which the activities of the future employees and residents are oriented. To create space for this purpose, for example, Hall 43 is to be demolished.


