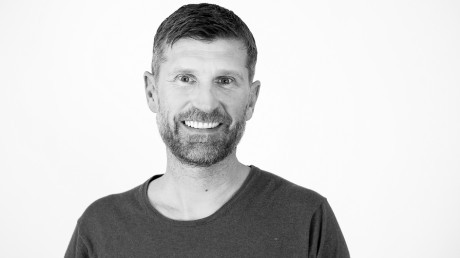Planner team
ern + heinzl Gesellschaft von Architekten mbH, Solothurn
WAM Planer und Ingenieure AG, Bern
Bischoff Landschaftsarchitektur, Baden
Level 3 interactive, D-Wiesbaden
Modellbau Batt, Münsingen
Initial situation
In 2011 the community council, Derendingen, decided to pursue the concept of a town of education, casual encounters and services, through the creation of a new city centre. The need for facilities for communal, administrative, and school buildings as well as a triple sports hall, which could be used multifunctionally, should be satisfied. The council hopes to find an optimal and flexible solutions that will allow future changes and adaptations.
New city centre building
Due to the three utilisation sections of the centre building site, there is a clear segmentation of the building structure. Through the skillfully placed area of the buildings on the site, three spaces of diverse characteristic elements are allowed to emerge. Generously conceptualised entrances permit a connection to the outside area, overhanging cantilever invite to linger.
Structural planning
Sports hall
The bearing structure is made of concrete. The primary structure is made up of beams and braces, in the halls transverse direction, from prefabricated concrete elements. Due to the double beams and braces and more importantly the small axial distances, the construction height can be kept to a minimal.
The secondary structure consists of prefabricated flat ceilings.
The simple bearing structure allows a consequent, system separation through the easy installation. The extensive pre-fabrication of the construction of the sports hall and the consequently rapid installation, endorse a rational and economical way of construction. It also guaranties the longevity of the primary structure .
School and Administration wing
The school building and the administration wing, located to the side of the sports hall, are constructions with slab concrete ceiling, load bearing facades and interior walls/ braces. The weight bearing components are restricted to the walls of the corridors and the core of the infrastructure, this ensures the optimal flexibility for any future changes of usage.
Parking Garage and Basement
The garage and basement will be constructed as a solid building. The support grid laid out on the floor plan of the garages allows for optimal usage of parking spaces and lanes. The thickness of the ceilings can be kept low through the effect of continuity. The exterior walls and floor slabs, that make contact with the ground, are waterproofed with accordance to ‘White Tank’.















