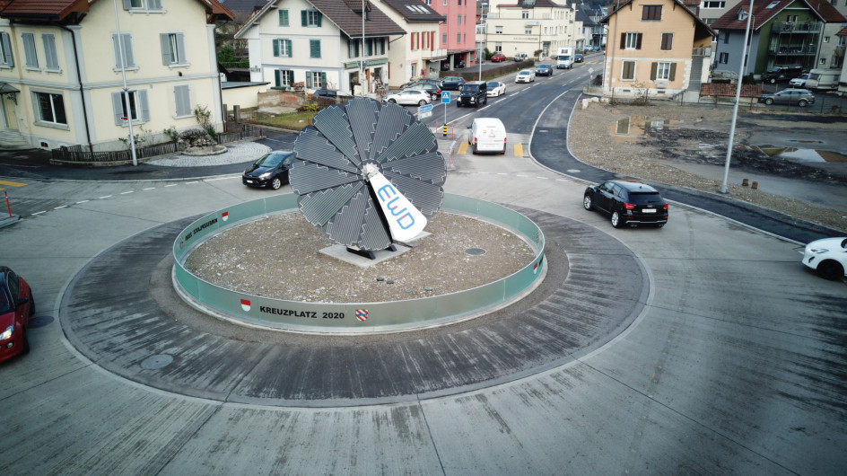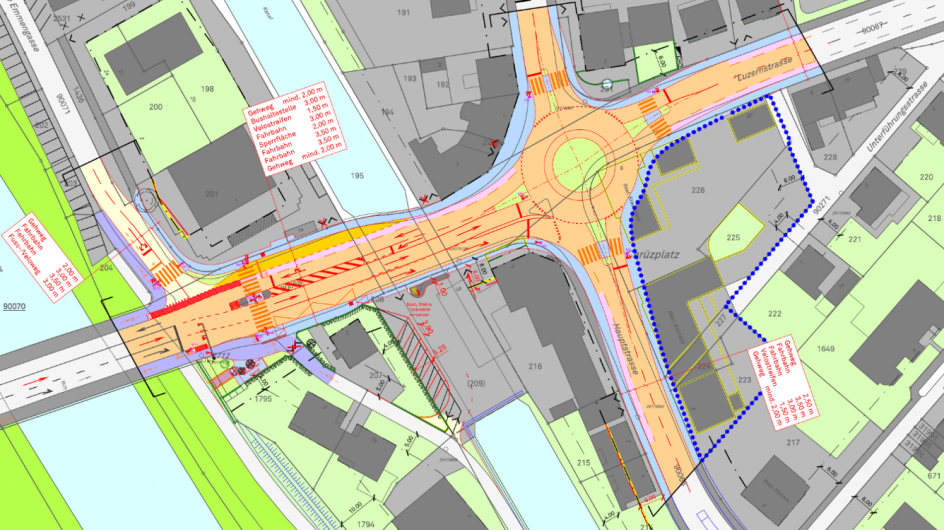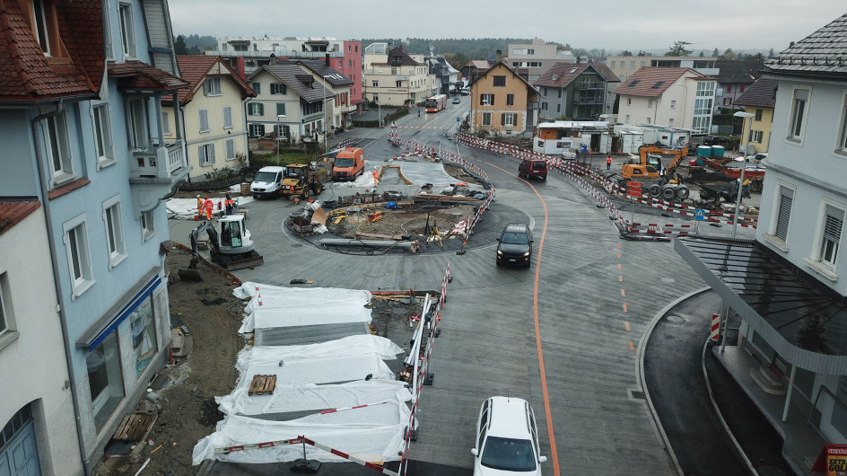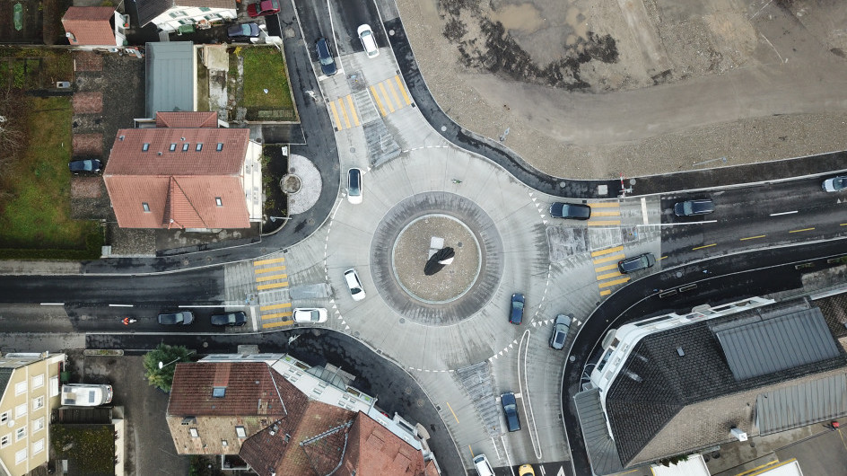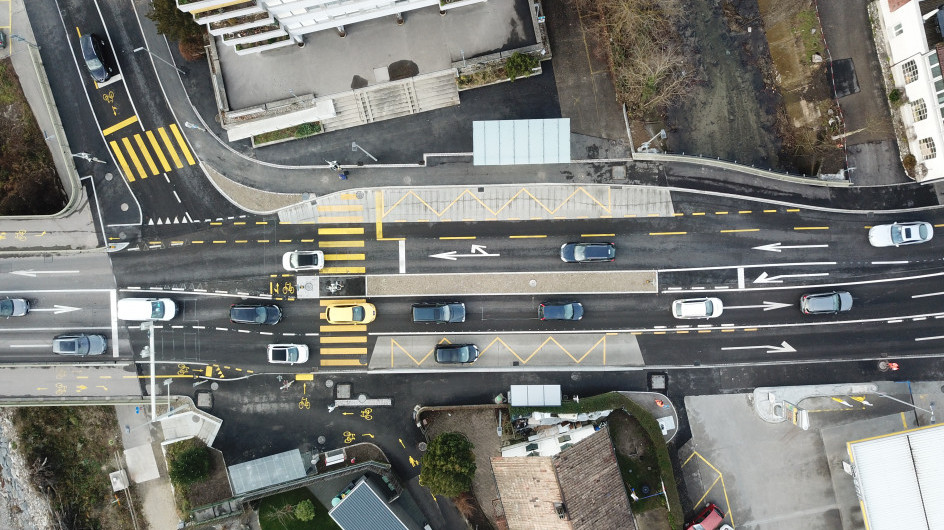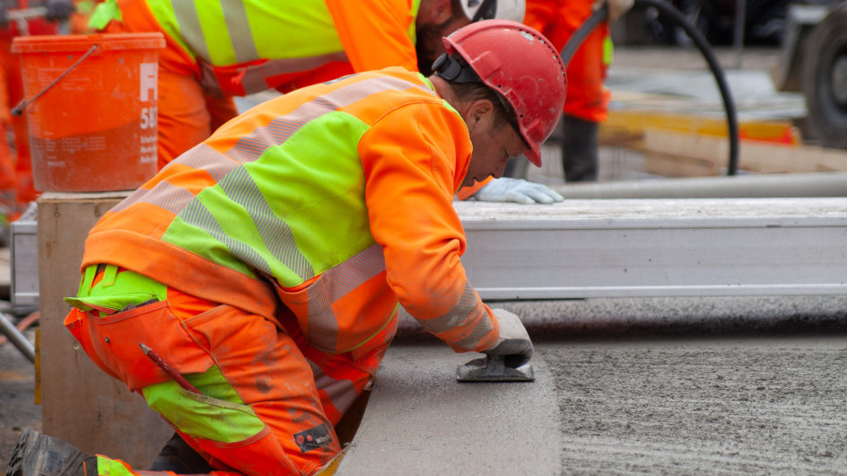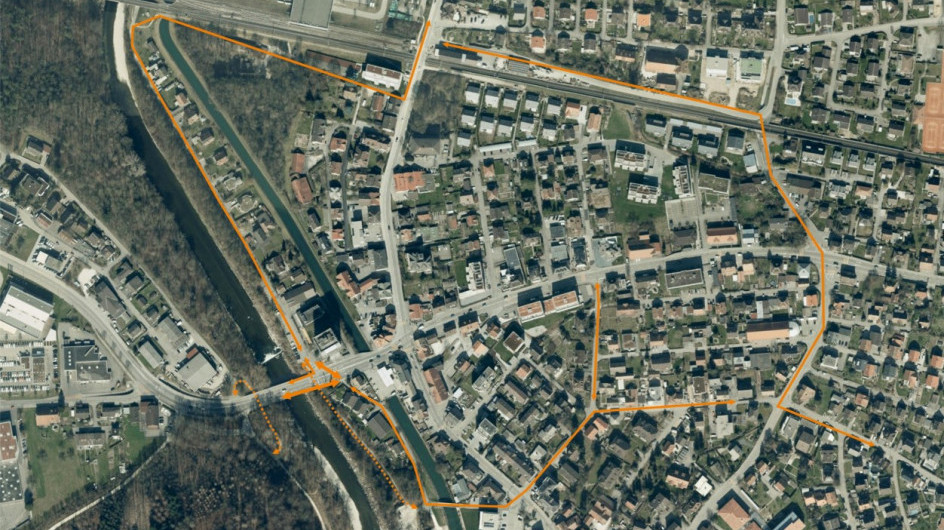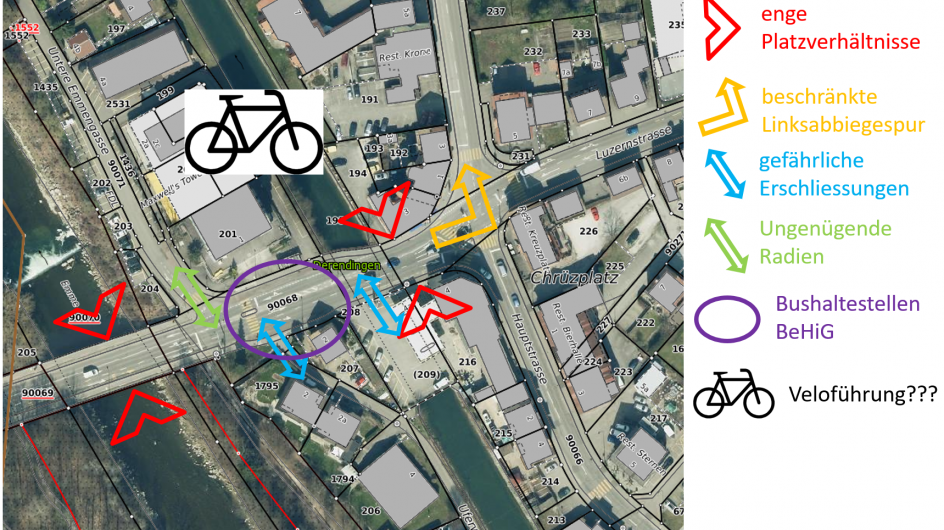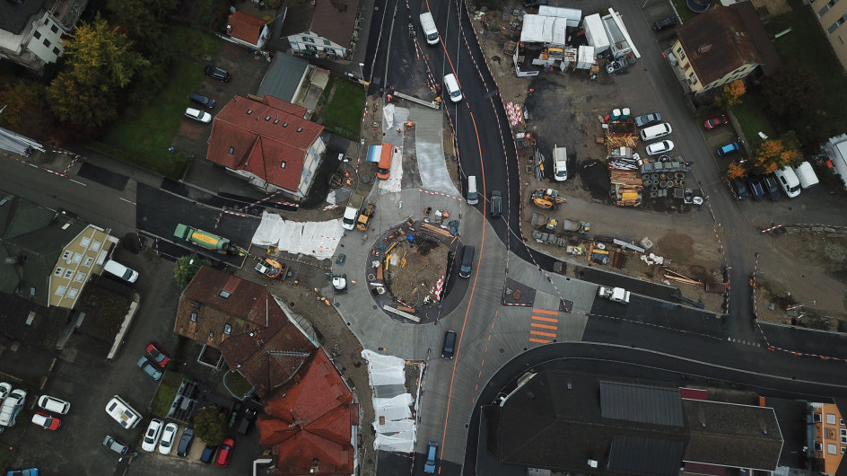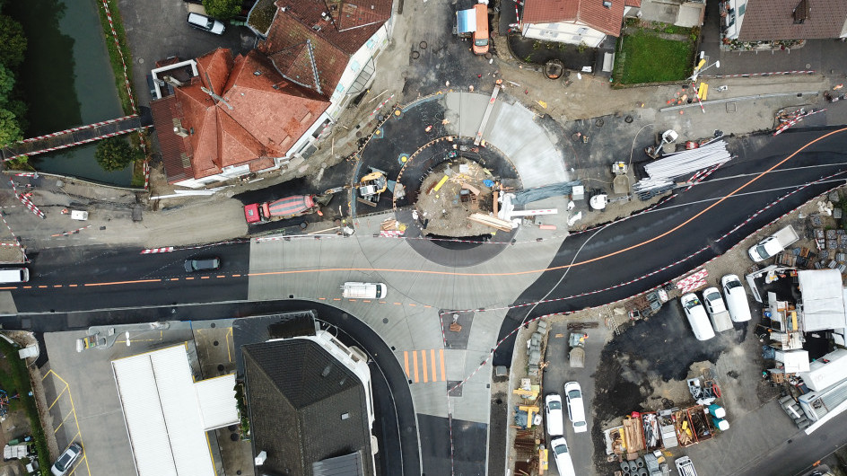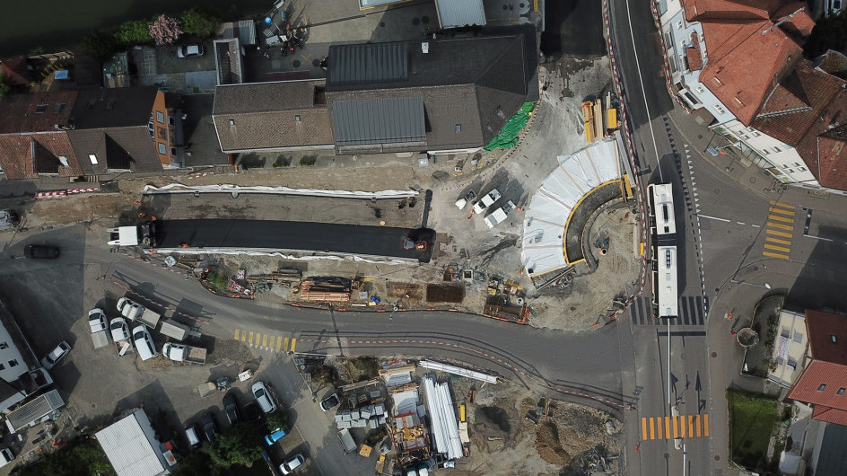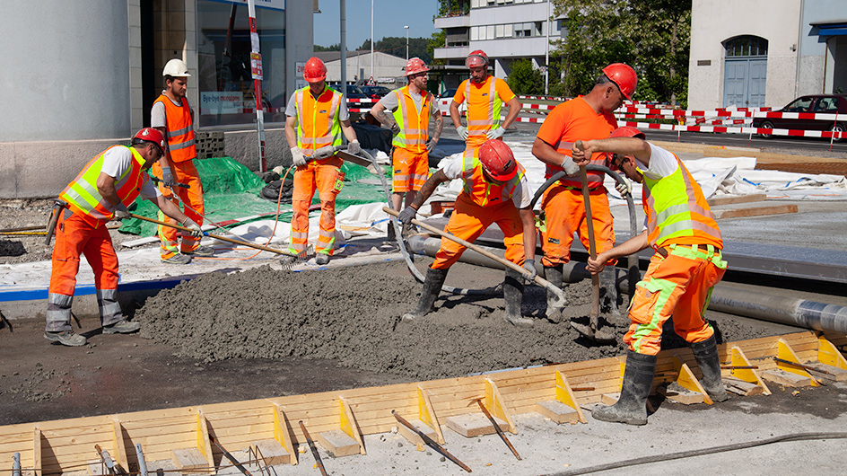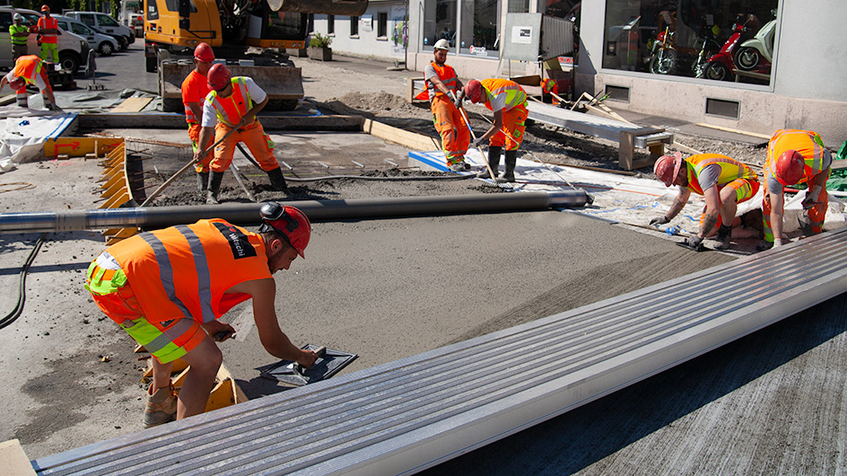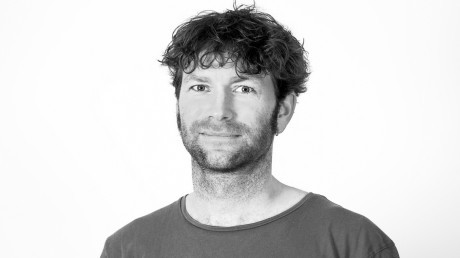Refurbishment and conversion of the Kreuzplatz Derendingen junction
Due to the very high traffic load including a lot of heavy haulage traffic and several bus routes, the Kreuzplatz junction became the bottleneck and impeded the flow of traffic. The congestion in some cases even impeded the Solothurn Ost highway connection. Therefore the goals of the planned redesign of the Kreuzplatz are the following:
• Reduction of timeloss and improvement of the reliability of road-based public transport
• Improvement of the traffic flow (reduction of traffic jams)
• Coordination with the traffic management at Luzernstrasse Zuchwil
• Increase in road safety for all road users
• Ensure alternative routes for cyclists and pedestrians
• Disabled-friendly expansion of the traffic system, especially the bus stops
• Use of environmentally friendly building materials and reduction of noise pollution
Variant study
The Office for Transport and Civil Engineering, together with an accompanying group, evaluated around 40 variants. A traffic light system (LSA) was initially favored. The reason for this was that it could control the traffic. The bus operation is particularly dependent on this. However, in order for the traffic signal to function optimally, three lanes would be required from Zuchwil. However, due to the limited space available, this is “impossible”. In particular, since the development of private impulses must also be guaranteed (e.g. gas station).
Solution: Controlled roundabout with Bypass
The solution is therefore: A controlled roundabout with bypass.
The bypass enables traffic coming from Solothurn to continue directly towards the main street Derendingen. The roundabout is also equipped with an LSA for traffic control during peak times.
A roundabout is rather risky for inexperienced cyclists. The entrances and exits, as well as the lane of the roundabout itself, are single-lane. At the same time, cyclists will be offered alternative routes so that they can avoid the junction. There for the Bocciaweg, for example, has been expanded.
A major change for pedestrians is the street crossing at the gas station. There is no pedestrian crossing, as no island -such as the one at the McDonalds roundabout- can be created with the bypass. This would mean crossing two lanes, which is considered as too dangerous. The flow of traffic would also be adversely affected if there were two pedestrian crossings in quick succession.
Description of the structural Measures
The roundabout is designed as a single-lane concrete roundabout with an outer diameter of 32 m, a roadway width of 5.50 m and an inner ring of 2 m width. The roads that serve as access roads to the roundabout will also be redesigned and structurally adapted to the new traffic guidance (new dimensioning of the road cross-sections).
• Road construction (gravel layer and noise-insulating top-layer SDA 8 B)
• Utility lines in the streets and in the roundabout area
• Traffic lights at the roundabout entrys and at the junction "Untere Emmengasse"
• Roundabout of concrete
• Adaption of private (walls, forecourts, gardens, etc.)
• Staircase for access to the Uferweg
• Adaption of Untere Emmengasse to improve the exit and further guidance of the alternative bike route Bocciaweg
• Essential adaption of communal roads
• Bike shed and bus shelter on the south side
Construction execution and construction phases
The structural execution represents a great challenge. Various construction measures are carried out in stages and at the same time the flow of traffic must be guaranteed and all existing traffic connections must be maintained. In addition, various utility lines are being renewed or even relocated.
WAM Planer und Ingenieure AG in cooperation with:
• Canton of Solothurn, Office for Transport and Civil Engineering
• Derendingen municipality
• SPI Planer und Ingenieure AG
• Rudolf Keller & Keller Verkehrsplaner AG
• Canton Police of Solothurn
• Third parties
Costs: approx. 5 million CHF


