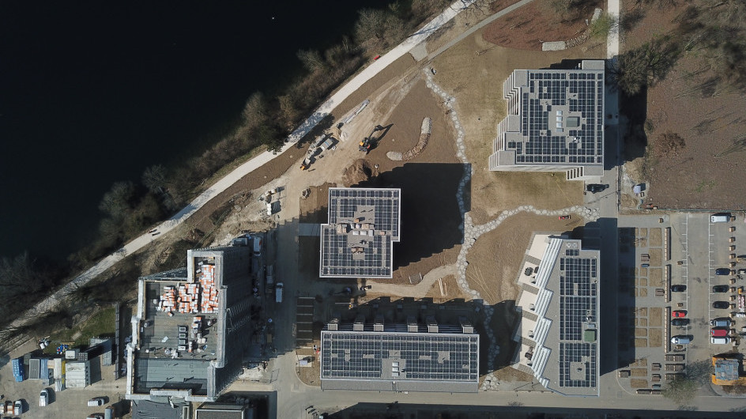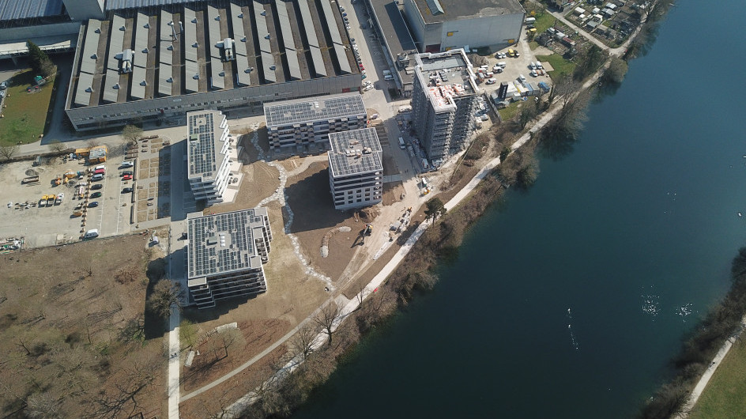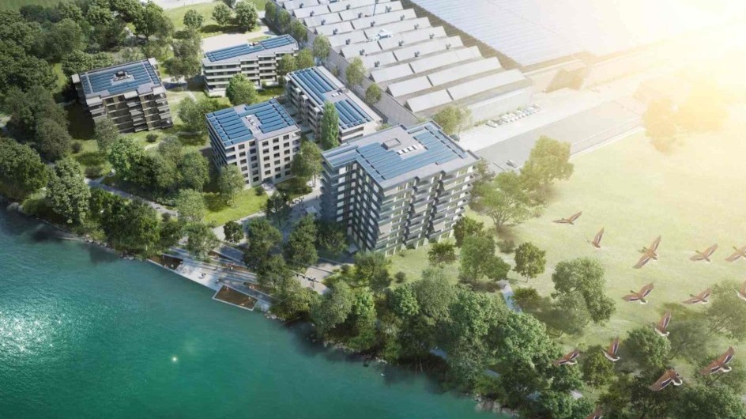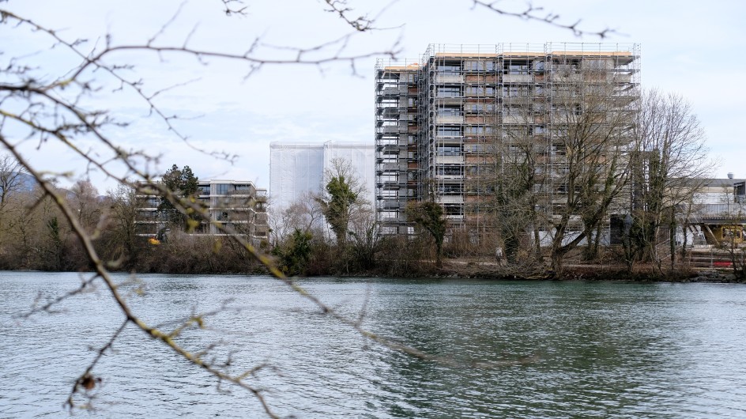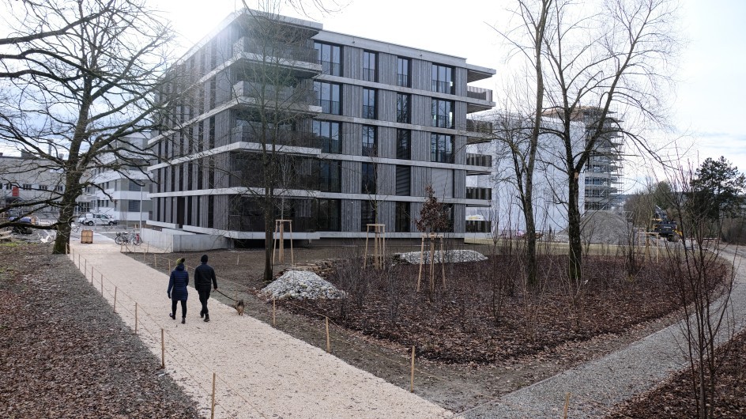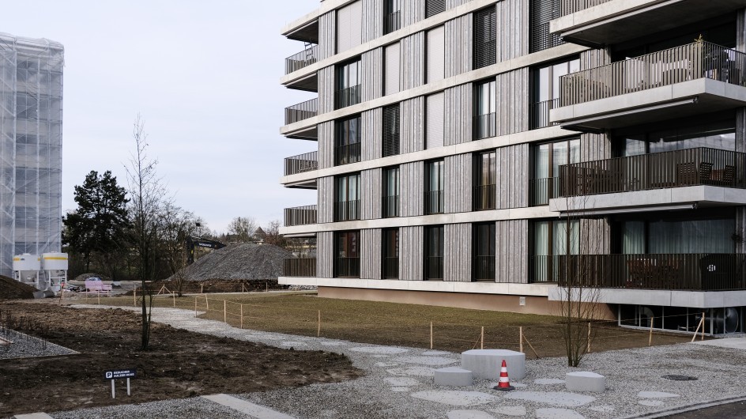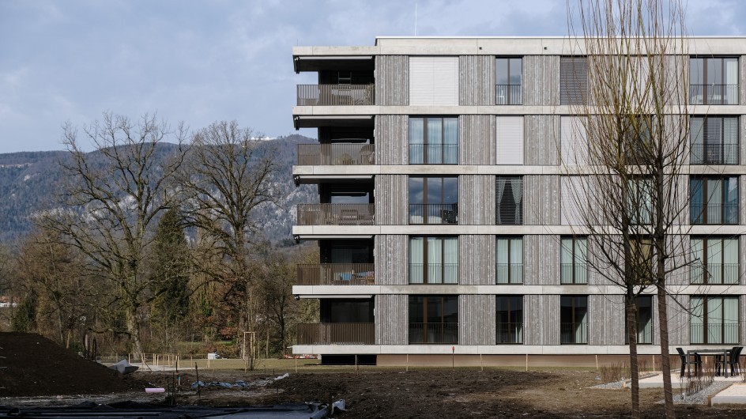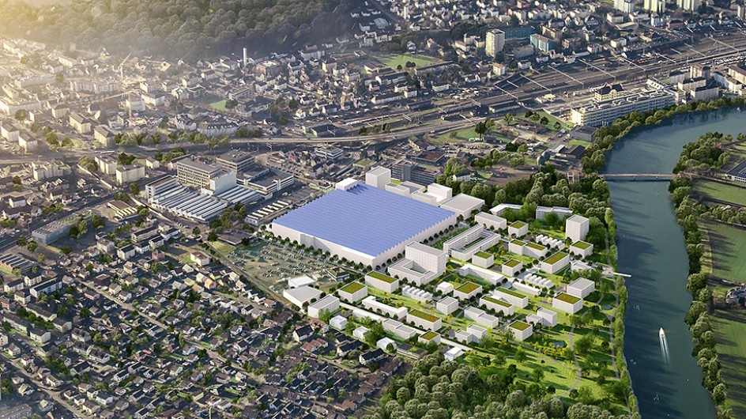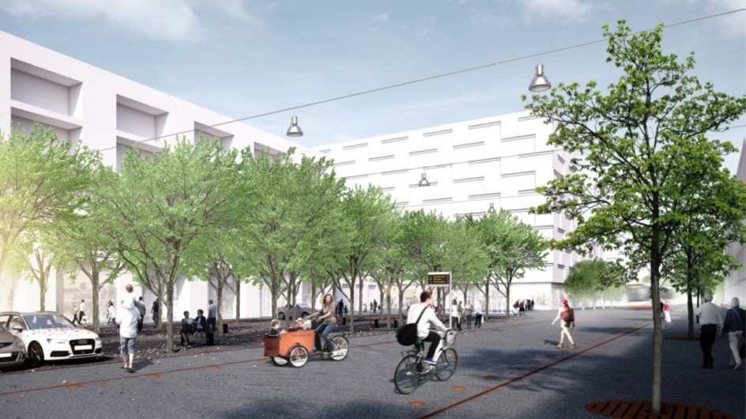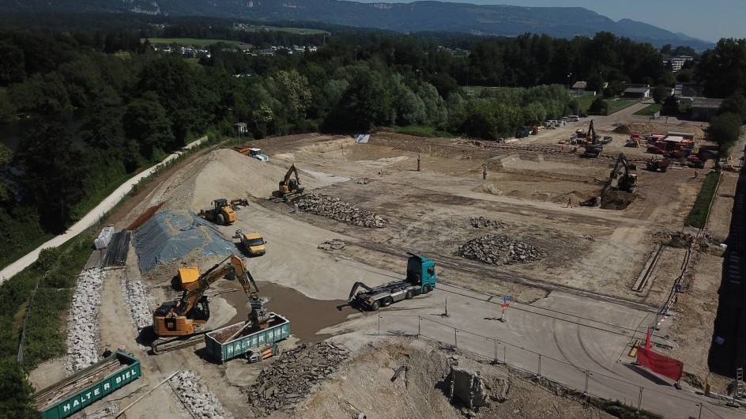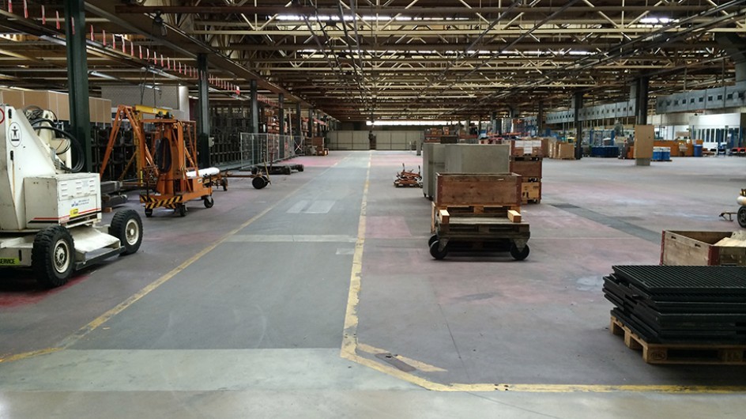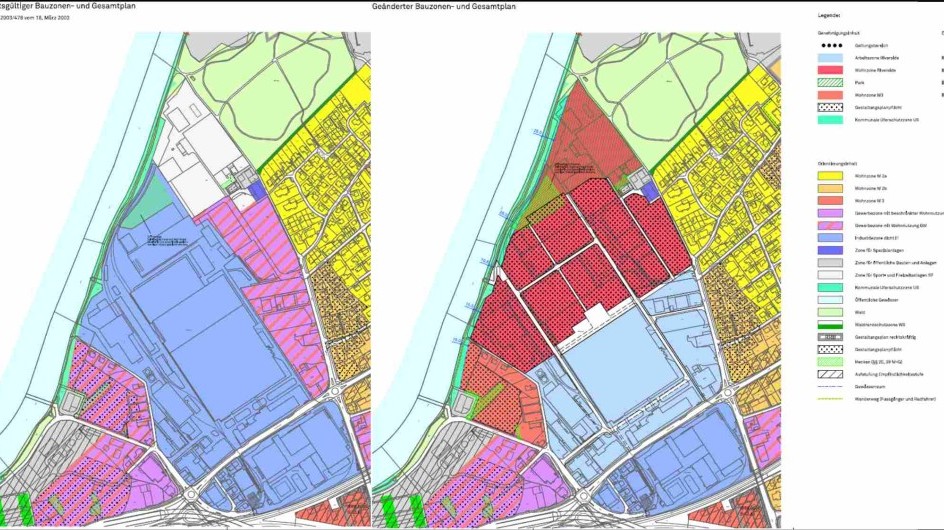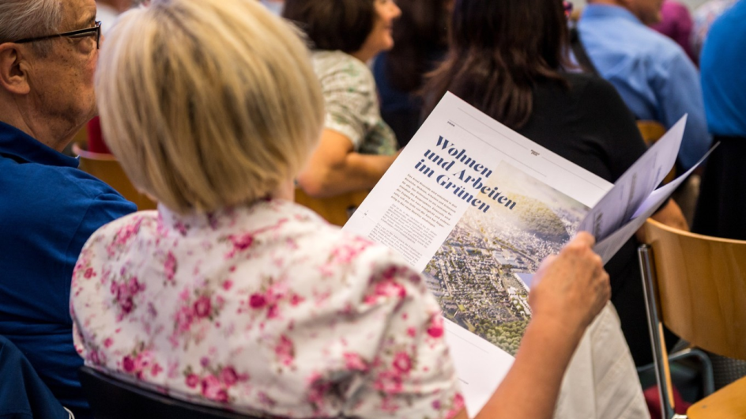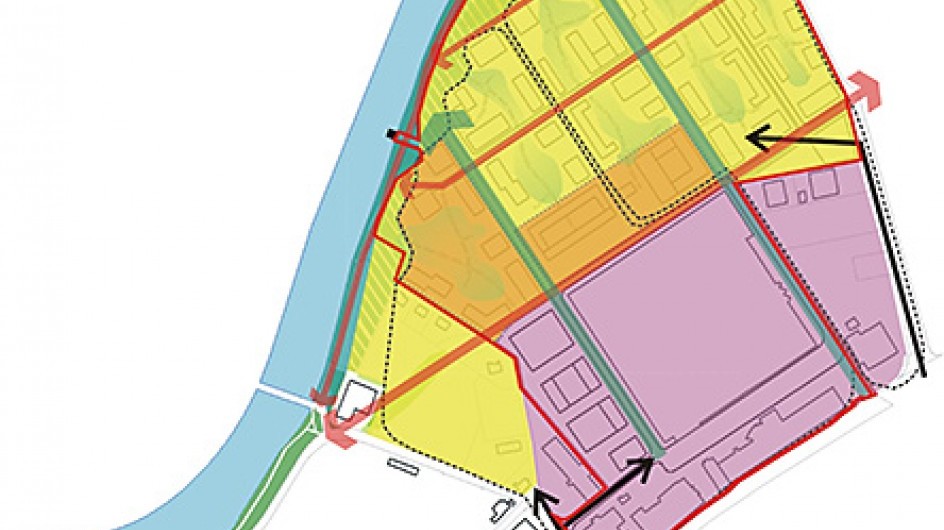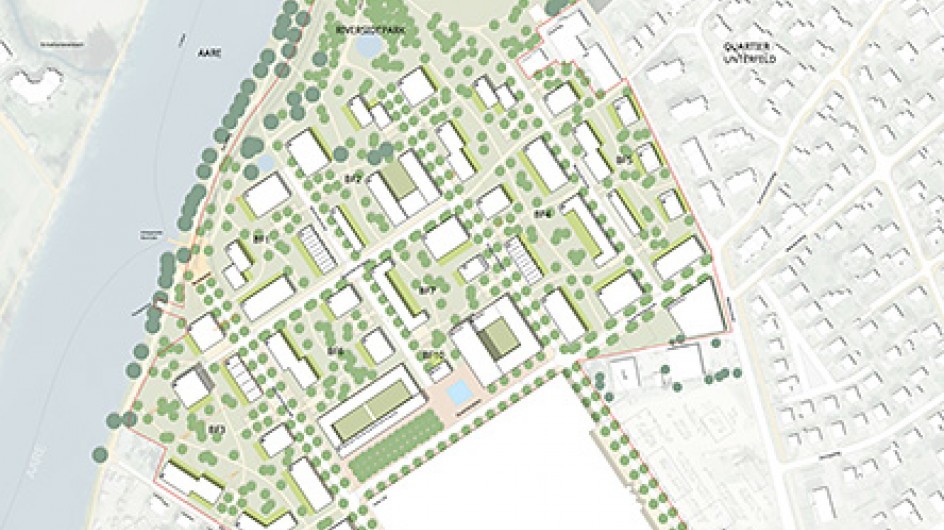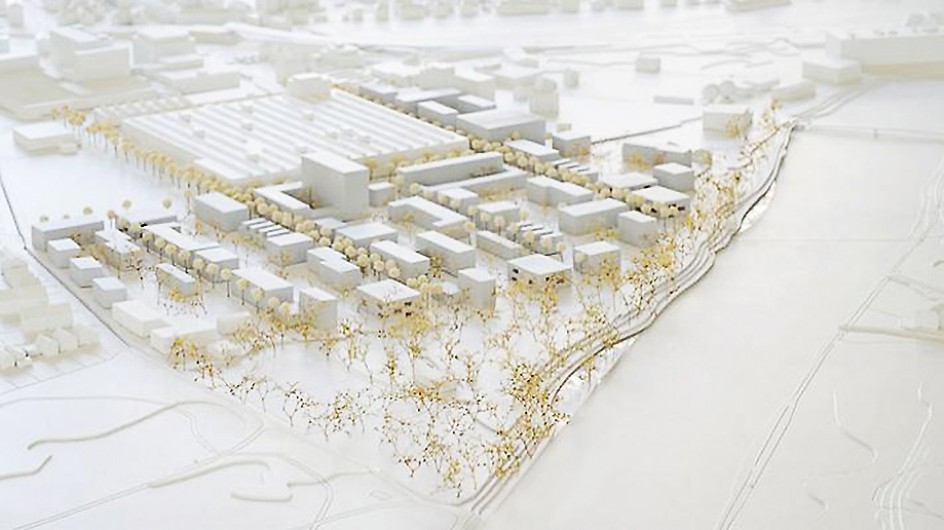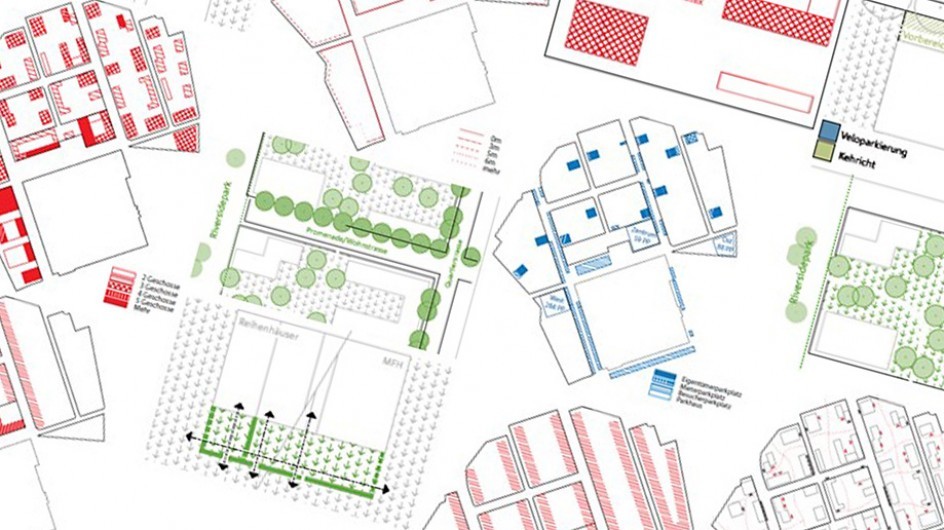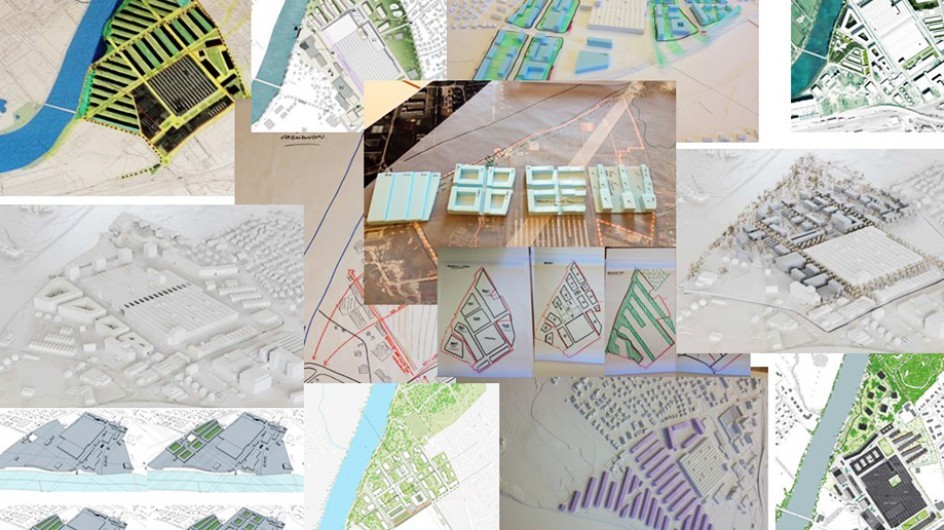Starting Point
In 2015, the Swiss Prime Foundation (SPA), the new owner of the former Sulzer site in Zuchwil, conducted a study assignment. The intention of the study was to develop the industrial estate "Riverside" over the following years into a newly structured, independent and incomparable district of Zuchwil. After completing the study contract SPA, KCAP and therfore also WAM planners and engineers were commissioned as part of the project team, with the implementation of the result, to supervise and ensure the transformation of the urban design into the usage plan. This work resulted into the creation of the Masterplan "Riversidearea Zuchwil" in early 2016.
Tasks of WAM
WAM planners and engineers as spatial, infrastructure and traffic planners are invited to accompany the development of the master plan from a technical point of view. As a regionally anchored office, well-acquainted with Zuchwil, which is well-connected with the relevant authorities and is familiar with the Solothurn building and planning law, WAM also contributes to regional embedding.
WAM planners and engineers are currently developing the necessary ground owner binding planning instruments for implementation on the basis of the Masterplan in cooperation with the municipality Zuchwil, the investor SPA and the project author KCAP. The former private industrial estate is due to the planned function as a separate quarter to be opened to the public by Zuchwil. This requires the elaboration of a development plan. The former industrial area is to be transferred to an area for housing and work. These rezoning by partial zone plan are required.
In order to secure the concepts and qualities shown in the Masterplan, the elaboration of a design plan is necessary, which also meets the long-term time horizon of the overbuilding.
Nutzungsplanung
Anschliessend erarbeiteten WAM Planer und Ingenieure auf der Grundlage des Masterplans und des Räumlichen Leitbildes in Zusammenarbeit mit der Einwohnergemeinde, der Investorin und der Projektverfasserin die für die Umsetzung nötigen grundeigentümerverbindlichen Planungsinstrumente. Das ehemals private Industieareal ist aufgrund der vorgesehenen Funktion als eigenständiges Quartier von Zuchwil öffentlich zu erschliessen. Dazu war die Ausarbeitung eines Erschliessungsplanes nötig. Das ehemalige Industriegebiet soll in ein Gebiet für Wohnen und Arbeiten überführt werden. Dazu waren entsprechende Umzonungen mittels Teilzonenplan erforderlich. Um die im Masterplan aufgezeigten Konzepte und Qualitäten sicherzustellen, war zudem die Ausarbeitung eines «Rahmengestaltungsplans» nötig, der auch dem langfristigen Zeithorizont der Überbauung gerecht wird. Die Nutzungsplanung Riverside wurde am 20. November 2018 durch den Regierungsrat genehmigt.


