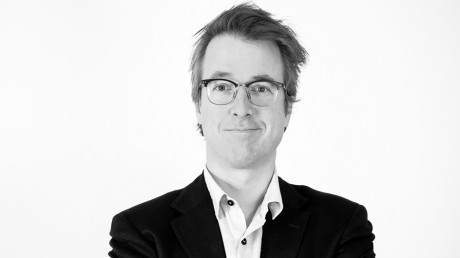Project
For the new building, a small piece of land was available westwards of the training center. The new building extends the space offered by the training center Ballenberg by two training rooms, a workshop and a warehouse as well as four rooms for the accommodation of the course instructors. The new building presents itself as a monolithic volume compared to the existing buildings, as a result of which old and new are opening up a common place. The building lives on the renouncement. Only the absolutely necessary has been built. Where possible local or native materials were used. The connection to the existing central heating system made an own heat generation unnecessary.
The Structural Concept
The structural concept is based on floor-high discs, which are supported on each other at the corner points. The static height allows spans to the extend of the entire length of the building, which results in the ground floor be oriented towards the forecourt free of any supporting suspensions.
Concrete
In the new building, materials have always been used raw to keep their natural properties experienceable. The concrete surface of the monolithic building structure was roughened by a viewpoint method, which is presenting the gravel from the nearby quarry.
Tasks
WAM has supported the expansion of the training center as a structural engineer.







