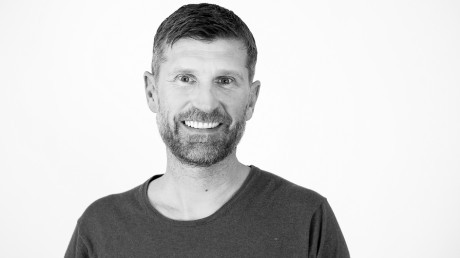Design team
Atelier 5 Architekten und Planer AG Bern, overall planning
Andreas Akeret Baumanagement GmbH Bern, project management
WAM Planer und Ingenieure AG Bern, structural design
Ernst Basler Partner AG Zürich, building
services engineering
Study Contract 1. rang as general planner team
Project description
urban development disposition
The project utilises the plot area to a
great extent, at the same time the long west-front allows the maximisation of
Swisscom through the presence of the proximate motorway. Through the position
just above the meander of the Aare river the structure is visible from afar and becomes a
landscape design element.
With the southern and western edge, the building
reacts to the distance boundaries and position of the adjacent building to the
south. At the same time remaining in its form, a current and unique structure
in the framework of its surroundings, while developing a character as a harmonising
individual. Towards the forest, a spaces forms leaving a gap to the tall trees,
essential for an effective exposure and illumination of the northern office
spaces.
1. and 2. stage
The second stage is meant to be the continuation of the first one as a volumetrical and functional integrated development: The setback of the entrance on the ground and first floor in the first stage is a result of the extension of the south-edge of the building in the second stage. Through the second stage the south branch with the public functions such as restaurants, cafes and conference rooms has become the centre of the site. The entrance will remain in this space.
In the state of full completion of the second stage, the building reaches over 52,000 square meters of gross floor area and a capacity of about 2,760 workstations at 12 square meters per workstation.
Building concept – ground floor
In the centre of the building, at the end of the access road, lies the entrance, clearly visible from the motorway. The visitor is guided to the entrance hall by a hollow in the buildings volume. On this path the visitor is able to catch a glance of the conference zone and courtyard, the communication centre of the building. The roofed entrance of the building to the two story entrance hall, and the to towards the top transparent middle of the building, are some of the highlights of the special structures.
The eastern branch, near the entrance and on the first floor, is where all the public facilities such as the restaurant, café and the conference centre are located. The conference centre is organised over two floors and possesses an internal staircase connection. The conference rooms are houses “washed round” by the space within the building. Visual perspective is given by the transparent walls, allowing views of the surroundings. These rooms promote communication and can provide individual privacy cover. The conference centre, which is closely linked to the café and restaurant over the hall, is autonomously and independently usable even when main entrance is closed.
Building concept: internal development
The total vertical and horizontal internal development of the building lies in the roofed courtyard. The commercial users utilise their significant stairs case and lifts to access their station from the ground floor, allowing a natural clearance of the entrance area. No inconveniencing movement takes place in the Office zone, enabling a productive work atmosphere. The pathways, in form of platforms and bridges, comfortably lead from department to department through the building’s centre. The buildings providing midpoint, serves as the identification unit and the communication centre, in which one can meet and communicate with one another without disturbing others at work. The project displays skywalks between the bridges that complement each other over two floors, so to complete the horizontal pathway only one floor must be hurdled.










