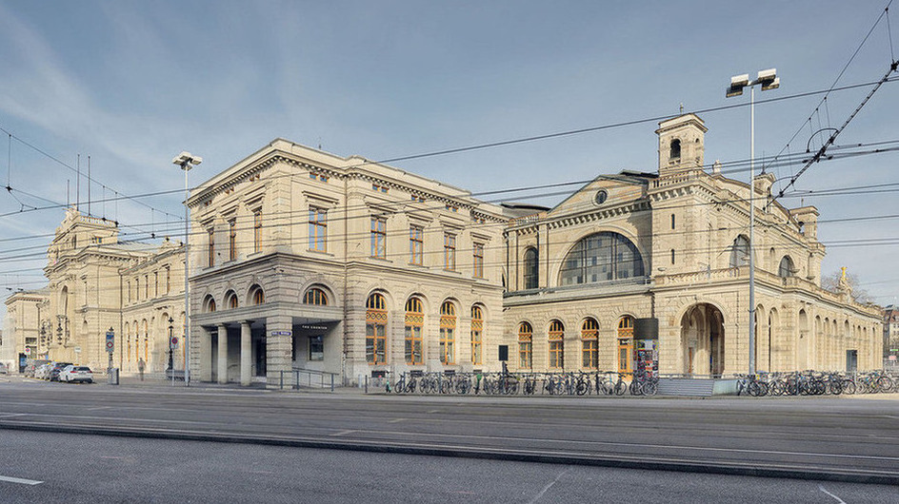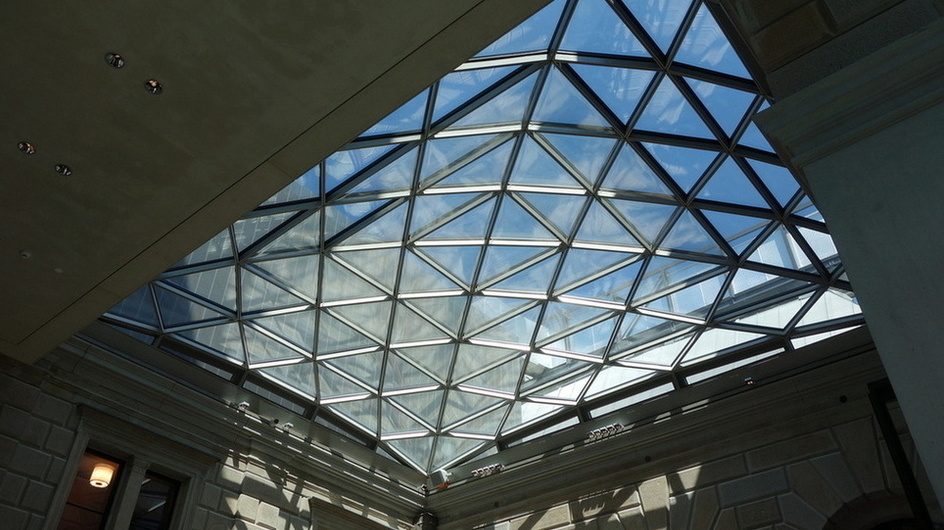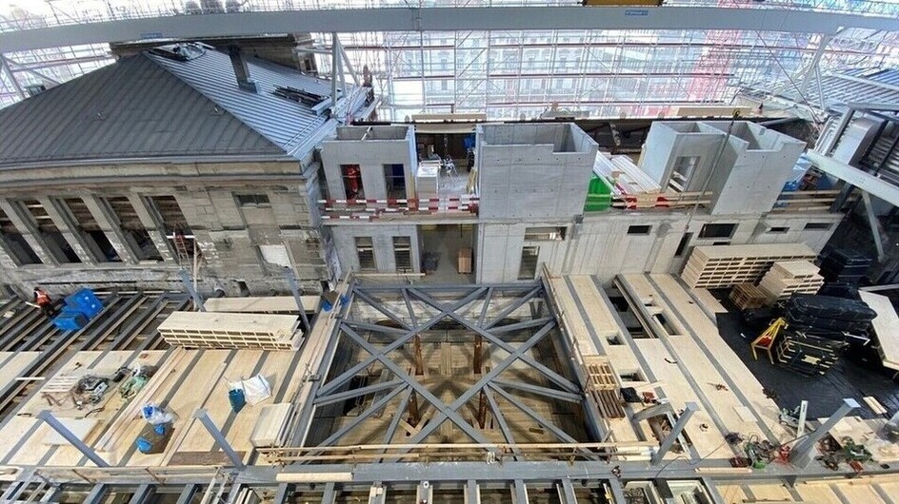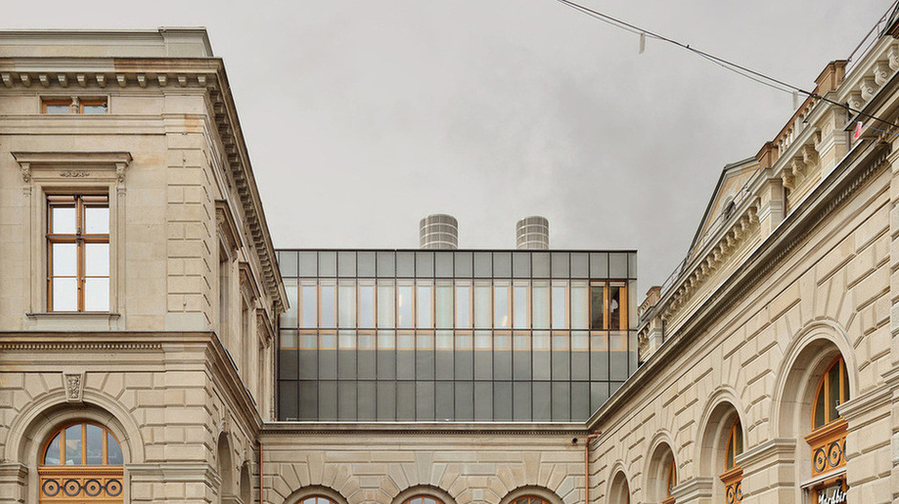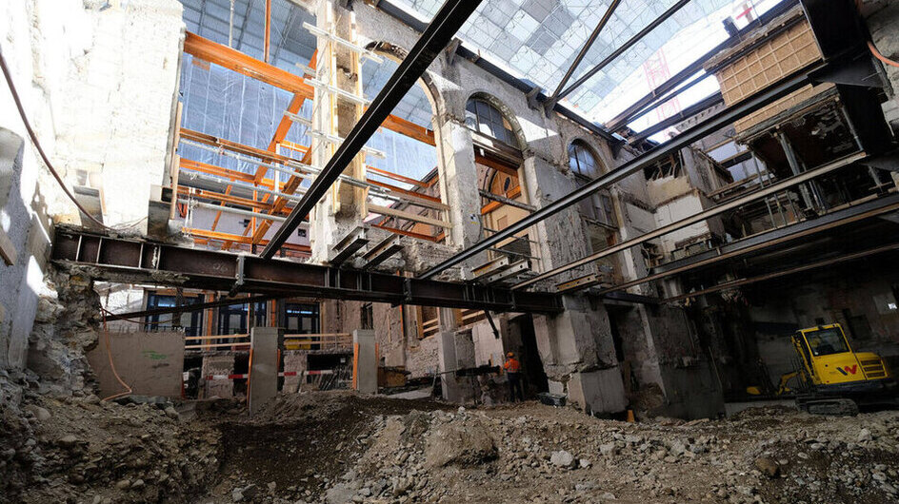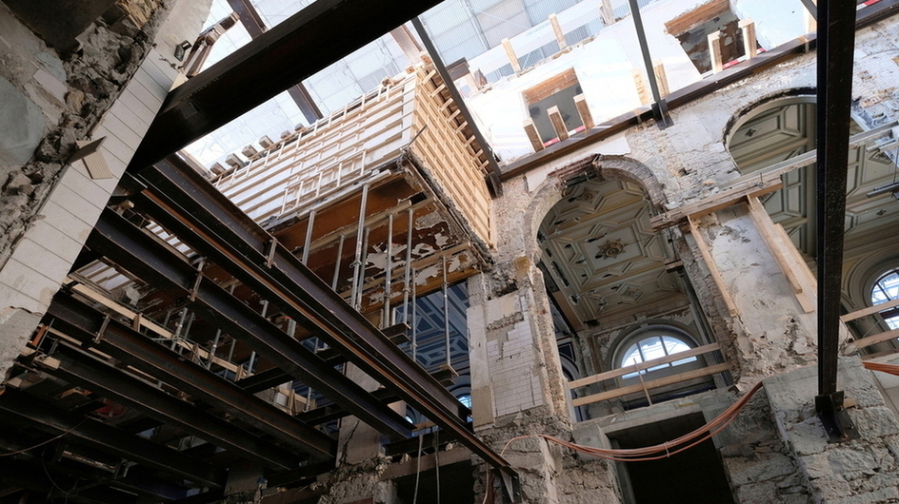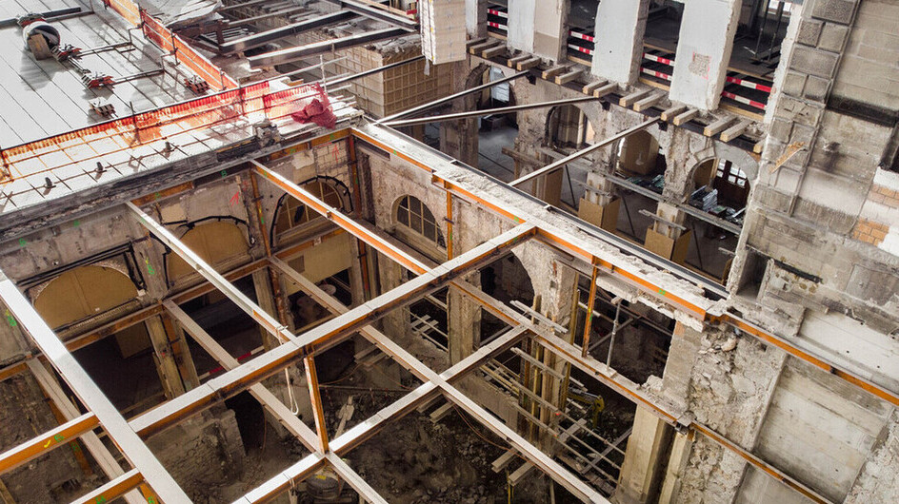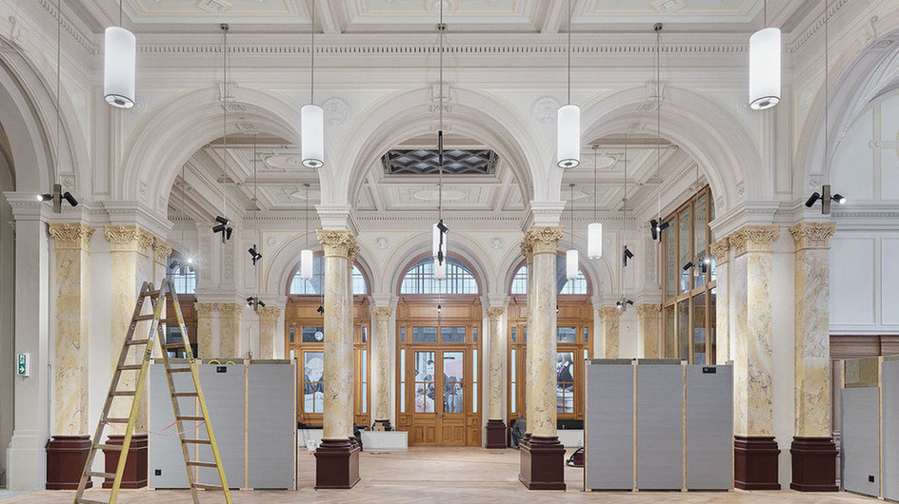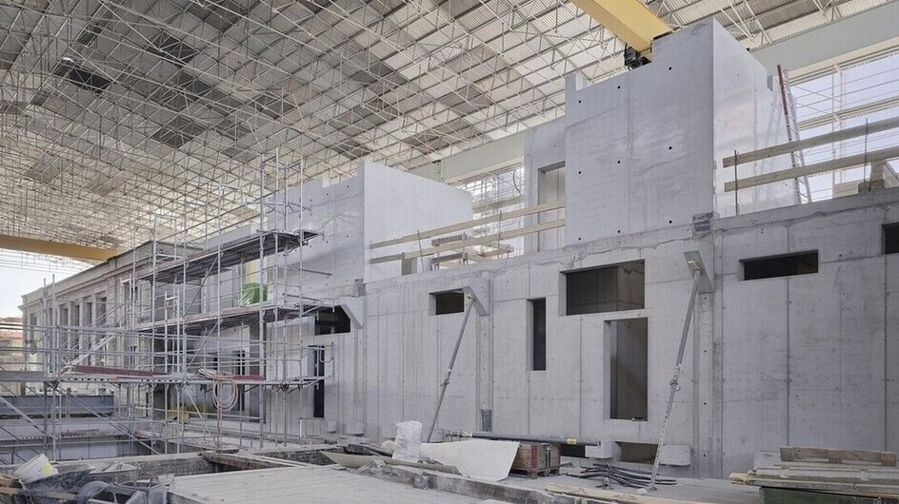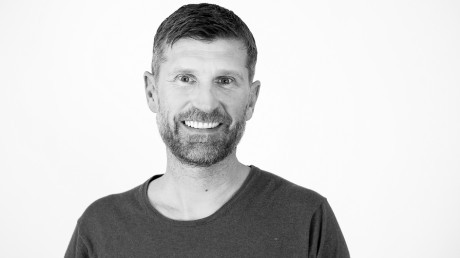Zurich main station (HB), general renovation of the south wing
Plannig-Team
- Schweizerische Bundesbahnen SBB AG, Bern
- Aebi & Vincent Architekten, BernWAM Planer und Ingenieure AG
- WAM Planer und Ingenieure AG
Project
The striking building by the architect Jakob Friedrich Wanner, completed in 1871 in the neo-renaissance style as the main reception building of the Zurich train station and now a listed building, is the central focal point between Bahnhofstrasse and the main train station the so-called HB, with a radiance far beyond the Bahnhofplatz.
Since its completion, the station has undergone numerous organizational and structural changes and is now primarily home to commercial offers that are only marginally connected to actual rail operations.
The desired sustainable flexibility of use and the fulfillment of current legal requirements require a general renovation of the listed southern wing which is located between Wannerhalle and Bahnhofplatz.
The project aims to strengthen the perception of the south wing as the historic and representative core of the main station by highlighting its qualities, which today - due to the pragmatic adaptations of use in the past and the great commercial pressure - are partly hidden.
Structural-Engineering
1st Construction stage:
In a first phase of construction, a new pavilion-like building will be built in the area of the Westrisalite. The former post office is covered with a filigree steel and glass construction. The supported southwest wing will be reinterpreted with the construction of the diameter line on the ground floor (instead of the original sandstone facade) by an exposed concrete facade.
2nd Construction stage:
The second construction stage includes the restoration of the original spatial structures (skeleton construction with wooden beam ceilings, the beam ceilings and ceiling stucco wherever possible) and the clarification of the access system to increase the spatial generosity and permeability of the building. The vestibule (foyer) will be opened again over the entire length of the building, as will the originally existing connecting passages between the Bahnhofplatz and the main hall (Wannerhalle). The subsequently installed false ceilings will be removed. Instead of the original light wells, two skylights increase the transparency and bring the openness and additional daylight into the depths of the building.
The south wing on the intermediate wing adjoining the Wannerhalle is supplemented with a two-story increase. With this increase, in combination with the expansion and the extension of the basement floors (underpinning design) the entire south wing can be sustainably developed in terms of building services without significantly interfering with the historically valuable structures. The load transfer of the extension (primary structure in steel) takes place on the original building structure. So that the additional loads do not require reinforcements, the new structure must be as “light-weight” as possible.
The building statics could be assessed on the basis of historical construction plans and plans of conversions as well as on the basis of additional explorations. If reinforcement measures are necessary, additive measures are used wherever possible, taking into account the monument preservation aspect.
Earthquake safety has been reviewed. New walls and lift cores in reinforced concrete (new components in the project) and the re-anchoring of the facades to the core zone are necessary as upgrade measures. Further upgrades are not proportionate because of the costs.


